Taylors Road
Requiring a complete interior and exterior renovation, as well as excavation and remodelling of existing garage, this beautiful villa needed to be updated to suit a modern family.
A more open plan home was needed, so rooms were relocated and walls removed to create an area encompassing a playroom, dining area, kitchen and formal living room. The bathroom was fully removed and rebuilt, as well as a new ensuite in the master bedroom. The existing garage was removed and excavated to create a family room and office downstairs, with a new staircase being added to provide internal access. The house had new carpet laid in the bedrooms and family room downstairs, and wooden floors laid throughout the hallway and living areas. Bathrooms were tiled and the house fully insulated throughout with a new HRV system installed.
Special touches were added throughout the home to ensure it was in keeping with its history, yet still suited a young family. A window seat was built into the master bedroom for a quiet reading space, and scotia’s and skirting boards were fitted that tied the house together. The original front door was fully restored, as well as the original mechanical door bell and plaque. The height chart in the children’s bedroom was handmade from reclaimed timber removed from the house, and a playhouse was built in the backyard that mimics the style of the house.
Featuring luxury fittings and handmade Italian tiles, Sync oversaw the entire renovation of this stunning home, from the first earthworks and demolition to fitting the latches on the gate.


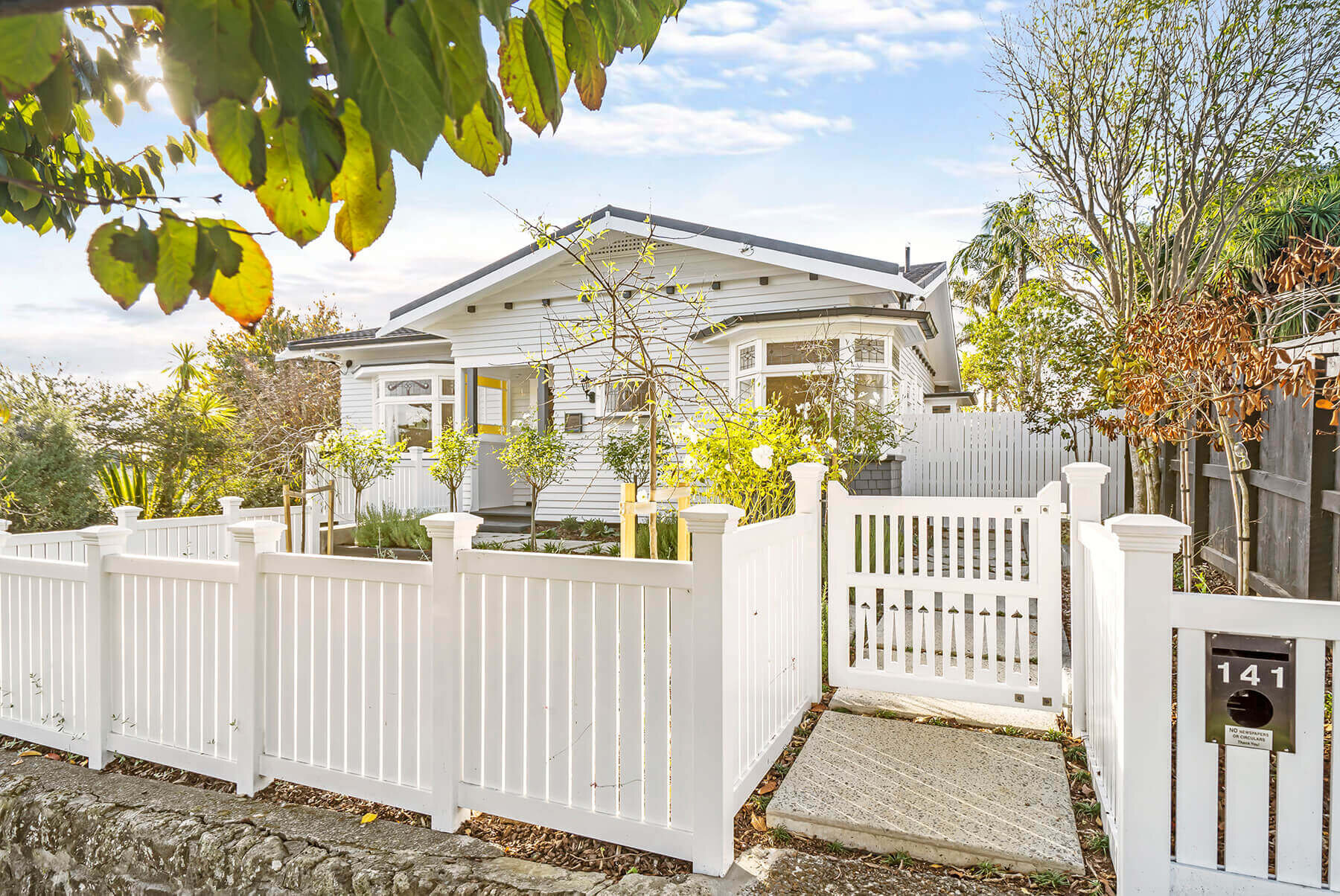



Before and After

Removal of existing patio was required to open house up into the backyard.
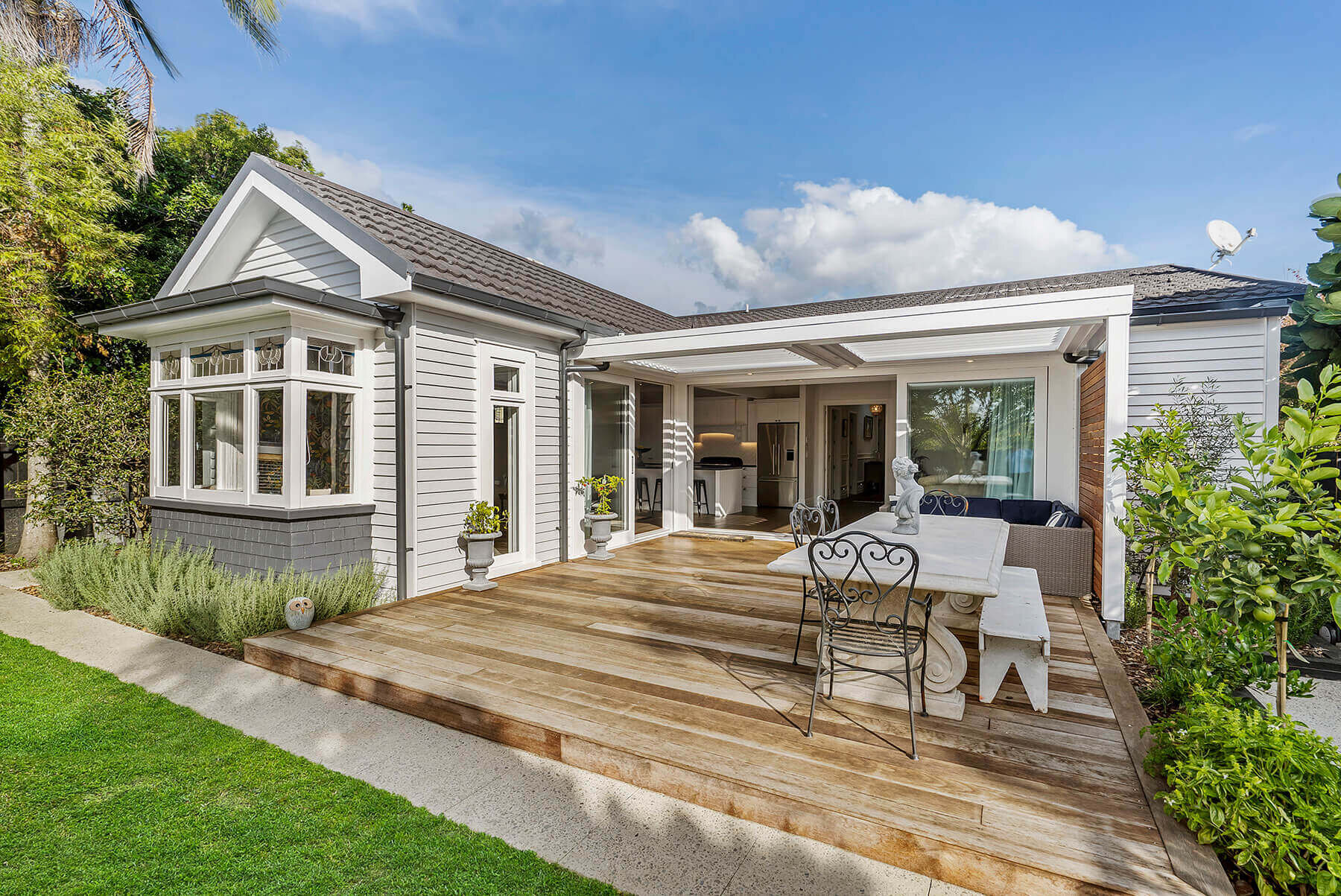
The new area encompasses a playroom, dining area, kitchen and living room that flows out onto the patio and lawn. New windows and sliding glass doors were installed, a new Qwila deck and screens were built and a Louvretech system installed.

The original backyard was an under-utilised space that wasn't suitable for a young family.

Looking out across the new qwila deck, the garden had new edging laid, as well new planting and mulch. Existing trees were saved and maintained. A new shed provides storage, and the custom playhouse that mimics the style of the house has its own deck that allows the trees to grow through, creating a great children's play area.
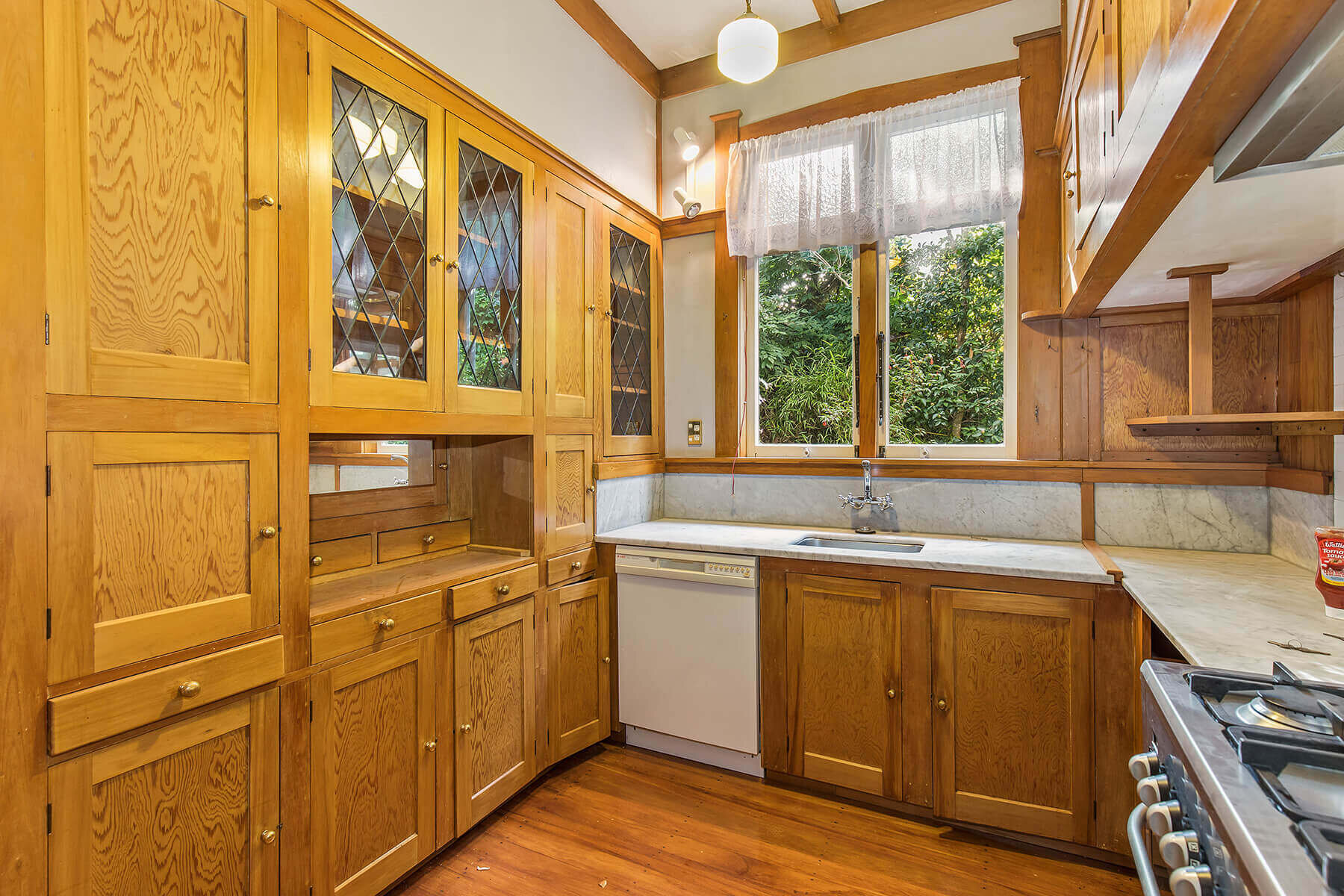
The original kitchen was completely removed and relocated.

The new kitchen features custom built cabinetry and high end appliances. It has a large scullery with a sink and plenty of storage tucked around the back, with windows looking out to the garden to bring in plenty of light.
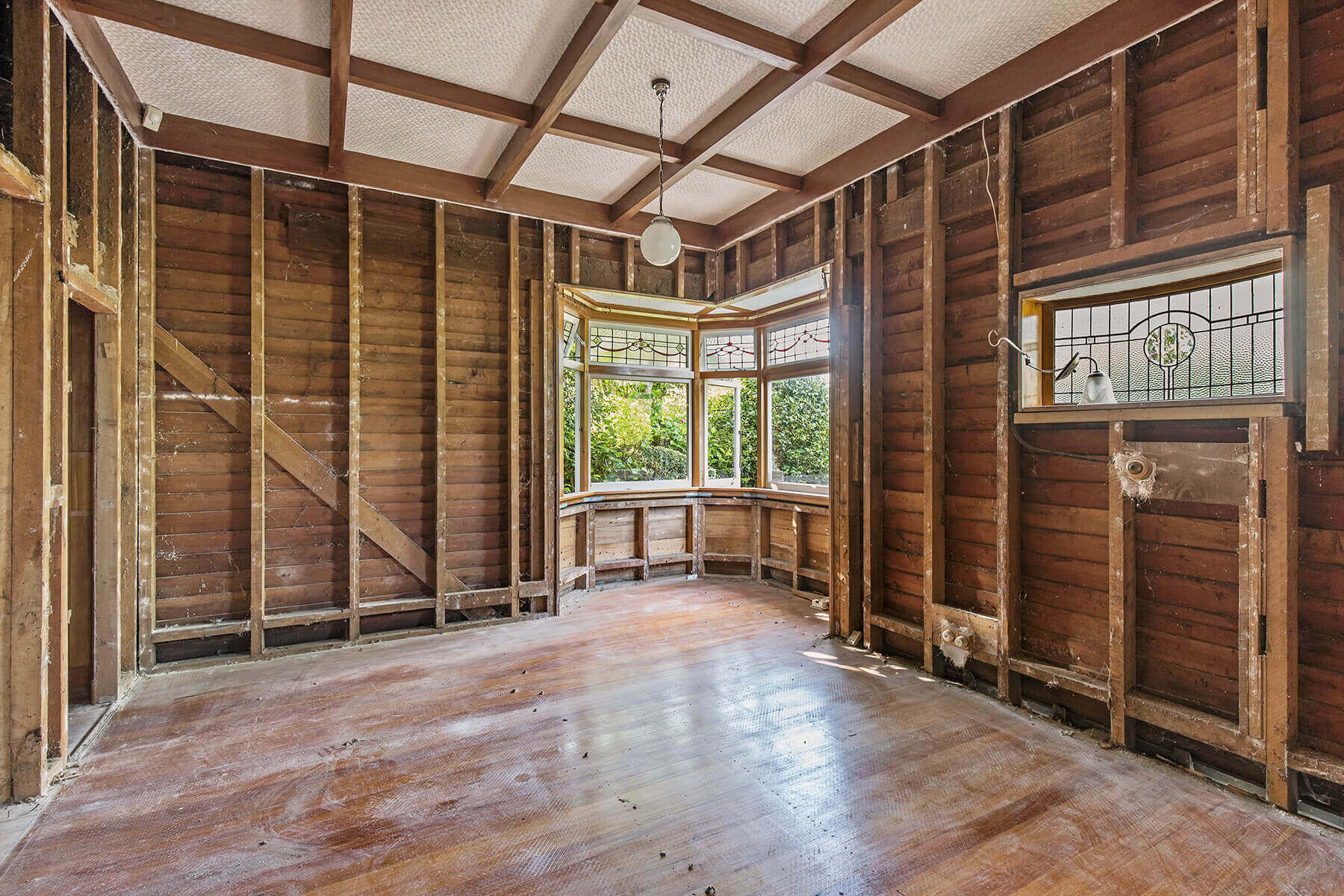
The original master bedroom was gutted before being renovated, with all new insulation being installed.

The master bedroom has a brand new window seat built in, as well as a new ensuite and wardrobe.
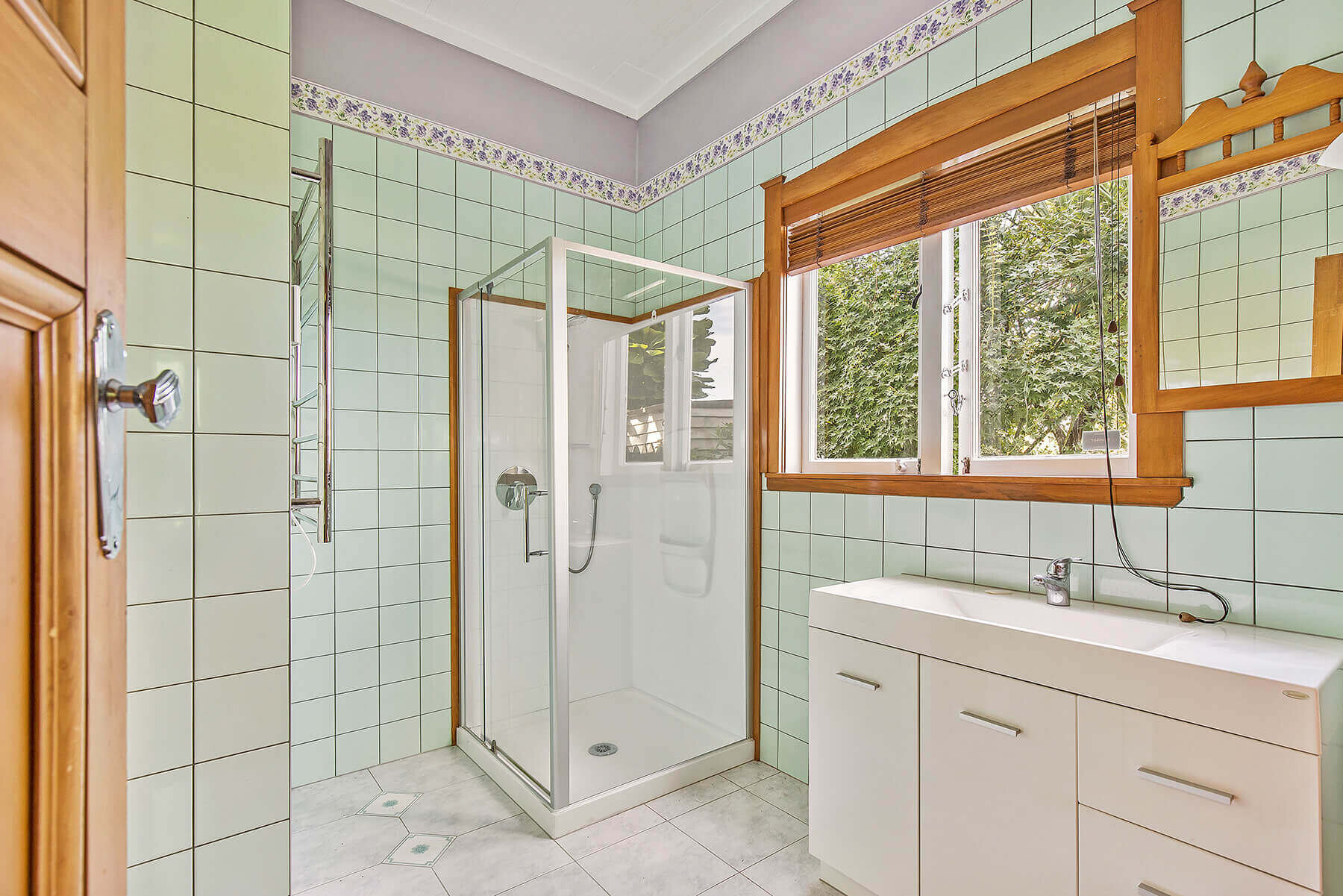
Removal of existing bathroom

Italian tiles and tap ware in the new bathroom

Excavation and redevelopment of existing garage into new family room.

New driveway, complete repaint of house. Landscaping and planting. Installation of electric car charger. New window in family room that replaced garage. New skylight.

